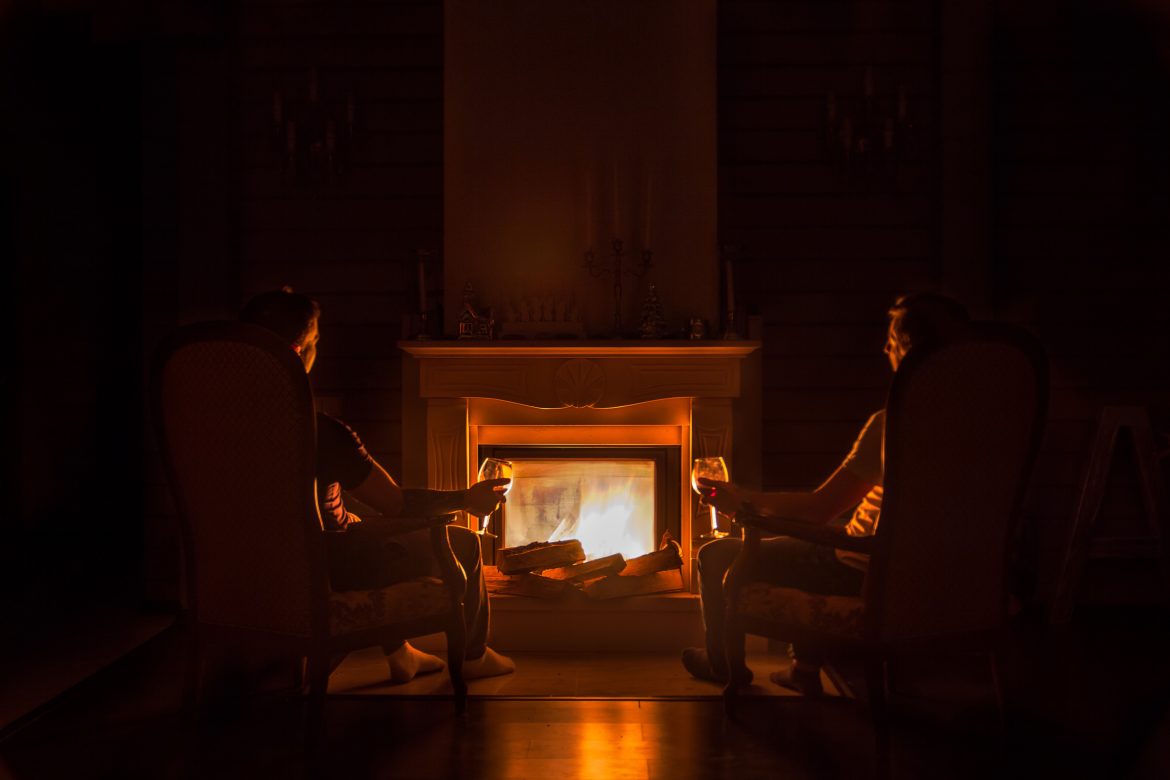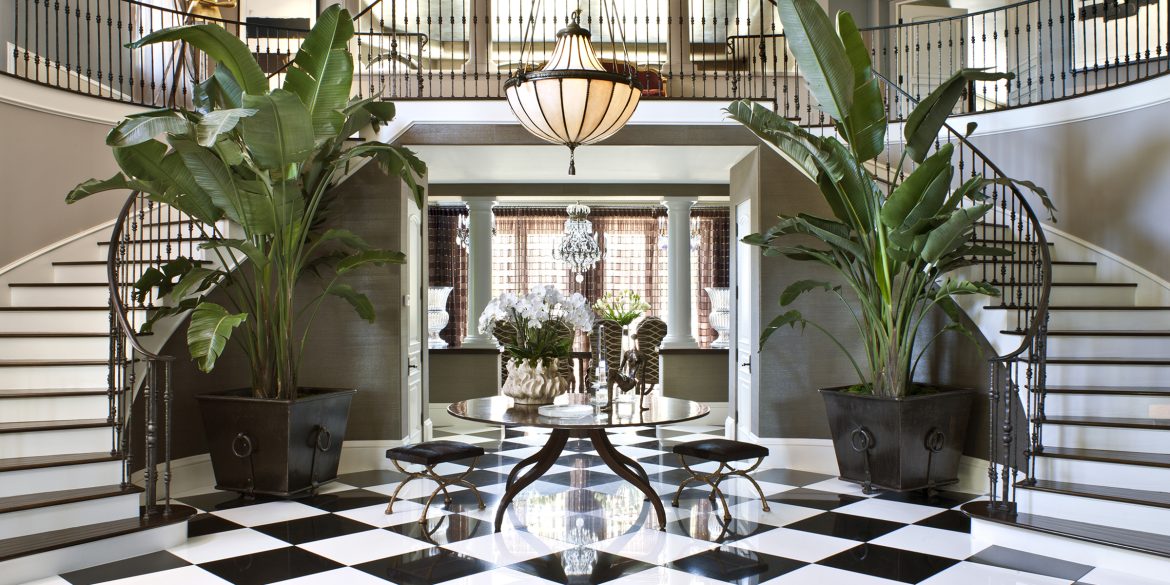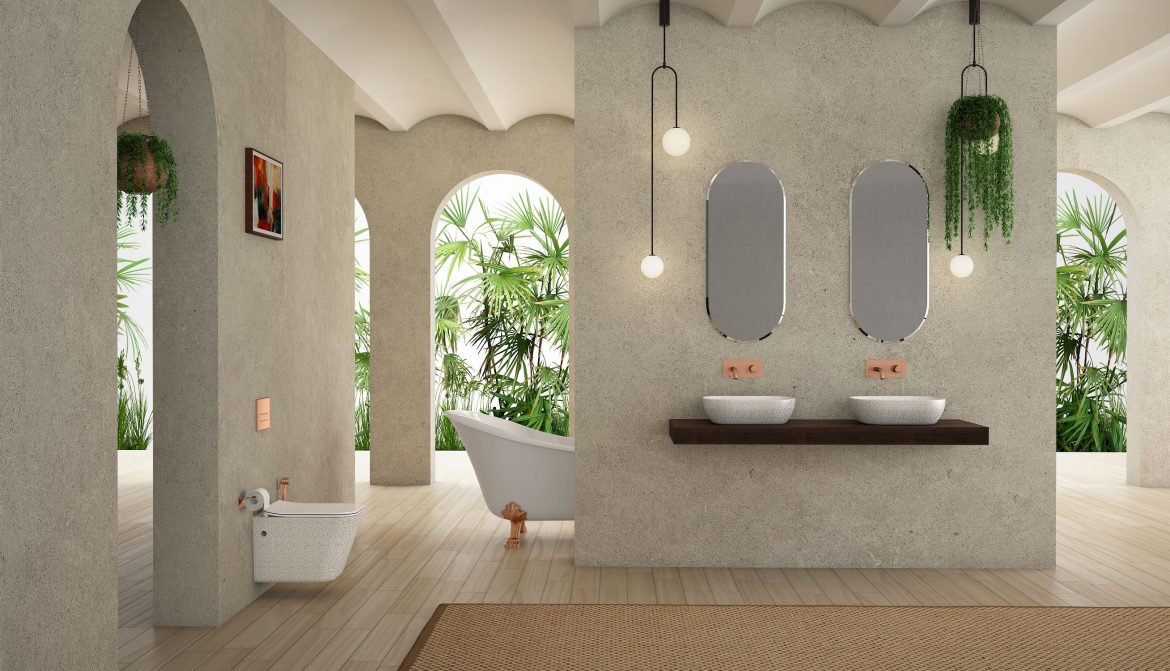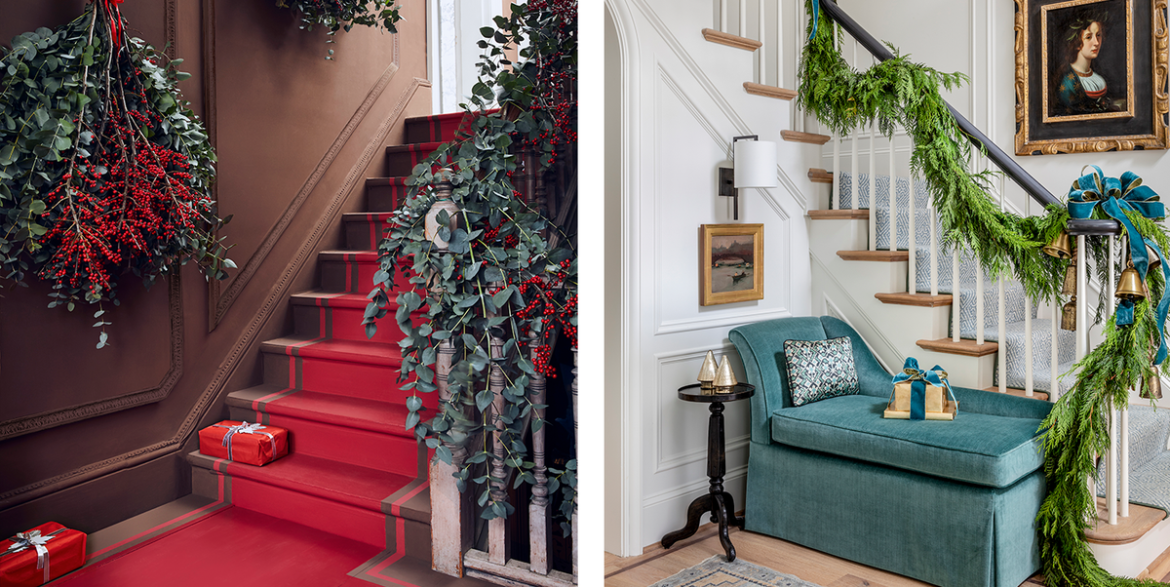Don’t you think lighting plays a crucial role in determining the entire appearance of your space? Proper lighting is essential for any kitchen, and the area over the kitchen often goes unnoticed when it comes to illuminating the space. Above the kitchen sink, lighting adds a touch of style and personality to your space. However, you need the right lighting fixtures to transform this place into a focal point, thereby enhancing its functionality and appearance.
Over-sink lighting not only provides the required task lighting for washing dishes and other kitchen chores but also amplifies the overall look of your space. These over-sink lights will not make doing dishes a delightful experience but will liven up the vibe of your space. You can complement these light fixtures with the rest of the kitchen lighting to illuminate your space.
We have compiled the 18 Best Over Kitchen Sink Lighting Ideas, which will work out well for your interiors.
1. Pendant Lights
Pendant lights are one of the most preferred options for over-sink lighting. They are available in different styles, sizes, and designs. These lights feature the versatility to match any kitchen decor. You can go for a single pendant light or form clusters of the same for a dramatic effect.

2. Ceiling Flush Mounts
No one would want their head to touch their above kitchen sink lighting. Flush mounts are an ideal choice for low-heightened ceilings or kitchens with limited space above the sink. These lighting fixtures are an excellent choice as they provide a seamless look, thereby providing ample lighting.

3. Track Lighting
Incorporate a luxe feel into your kitchen with the help of track lighting. These lights offer you the flexibility to direct light where you need it the most. By installing a track above your sink, you can adjust the direction of these lights as per your preference. This provides the freedom to utilize the lighting fixture to liven up the sink area, along with additional illumination for your kitchen.

4. Under Cabinet Lights
Create a dreamy and opulent look with under cabinet lights. Installing these lights under the cabinets can illuminate your sink area. These LED strip lights are mounted underneath the upper cabinets, thereby casting a beam of light onto the sink. You can choose the LED colors for these lights depending on the color scheme of your kitchen. The most popular are warm white and cool white.

5. Recessed Lights
Also known as can lights, recessed lights are used popularly for kitchens. When installed strategically above the sink, these lights offer ample illumination without taking up space and obstructing the view. Opt for adjustable trims to direct light where it is needed the most. These are placed against the ceiling, and they are a great alternative if you are looking for a brighter look for your kitchen.
6. Chandeliers
Leave a lasting impression on your guests as you install a luxurious chandelier in your kitchen. Make the space over your kitchen sink a focal point as you go for a chandelier. They are available in a wide array of options, from traditional crystal designs to modern and eclectic ones. You can choose the ones which suit your personal preference and style.

7. Industrial Lighting
These lighting fixtures have become popular for a notable period of time. Industrial-style lighting solutions such as metal pendant lights or cage lights lend an edgy and trendy look to your kitchen. These work amazingly well with modular kitchens having cabinets in hues like white, grey, black, powder blue, and navy blue. These lights add a touch of raw charm to your space.

8. Rustic Lanterns
Add a cozy and rustic ambiance to your kitchen as you install lantern-style hanging lights above your kitchen sink. You can go for the ones made in jute or rattan for a touch of vintage and inviting feel to your space. These lights will provide the required illumination, thereby adding warmth.

9. Artistic Sconces
Sconces are a unique lighting solution to illuminate your kitchen sink area. Whether you choose to go for sleek and minimal sconces or aesthetic and decorative ones, they’ll surely offer ample task lighting for your kitchen tasks.
<
10. Glass Pendant Lights
If you are looking for lighting fixtures that’ll let your kitchen shine bright, glass pendant lights are surely the answer. They provide a beautiful play of light and shadow, thereby allowing the rest of your kitchen to steal your attention. They will add a luxe vibe to your space.

11. Oversized Statement Lights
Make a bold statement by installing an oversized light fixture above your kitchen sink. Whether it is a large drum pendant, a cluster of ceiling lights, or any avant-garde design, these lights will be an eye-catching element for your overall kitchen decor.

12. Vintage Edison (LED) Bulbs
Create a warm and inviting atmosphere with vintage Edison-style bulbs. You can incorporate these lights through pendant lights, chandeliers, or a flush mount fixture to embrace the vintage charm and nostalgic glow of Edison bulbs. However, these bulbs emit a lot of heat, and thus, we have many iterations of LED bulbs in these Edison-style designs today.

13. String Lights
If you are looking for a versatile and fail-proof lighting solution for illuminating the area over your kitchen sink, you can never go wrong with rope lighting. These flexible LED lights can be placed underneath your kitchen cabinets to add a subtle glow to your kitchen.

14. Lights with Adjustable Brightness
Installing dimmable lights above your kitchen sink allows you to adjust the brightness according to your needs and mood. These dimming lights offer you the advantage of aesthetics and functionality. They allow you to create a cozy ambiance for entertaining or bright task lighting for cooking.

15. Smart Lighting
Integrate smart lighting technology into your kitchen sink area to maximize convenience and efficiency. You can control the lighting remotely with smart bulbs and compatible devices. You can adjust the brightness, color temperatures and even set up schedules to automate lighting.

16. Colorful Accents
Add a pop of color to your kitchen sink lighting as you go for light fixtures that serve as a statement decor element. They feature the perfect blend of style, practicality and functionality. You can go for ceiling pendants or lanterns with a vibrant-hued shade. Alternatively, you can go for smart bulbs with color-changing technology to choose the color as per your preference and accent lighting.

17. A Cosy Lantern Kitchen Light
Enhance the cozy vibe of your kitchen with a lantern that features a gingham pull-down shade. This will bring the joy of the Holiday season all year round. If you have your sink area near the window, this will be the cherry on the cake. You can place a wreath during Christmas to spread the festive cheer.

18. Kitchen Island Lighting
If you have a spacious kitchen with an island, chandeliers, and pendant lights will just be the right choice. If you are looking for a rustic vibe, you can go for some industrial-style pendant lights. Alternatively, for a coastal vibe, having an oversized lantern with a rattan shade will make an ideal pick.

Factors to Consider for Over Kitchen Sink Lighting
1. Height
Always be mindful of the height at which the lighting fixture should be placed above the sink. A general guideline is to place pendant lights and other lighting fixtures 30-36 inches above the sink surface. This prevents taller individuals from any obstructions while working near the sink area.
2. Wall Distance
The distance between the lighting fixture and the wall behind the sink should be considered. The ideal placement is 4-6 inches away from the wall to avoid shadows on the workspace and allow even light distribution.
3. Sink Size and Configuration
The sink size and configuration play a key role in determining the placement of the above kitchen sink lights. For a single bowl sink, the light fixtures should be centrally positioned. Whereas for a double-bowl sink, consider placing two individual light fixtures above each unit.
4. Kitchen Layout and Overall Decor
Consider the layout of your kitchen and the overall color scheme and decor of the space. You can then make the right choice of the perfect lighting fixtures that will work well in terms of functionality and aesthetics.
5. Alignment with Other Lighting Solutions
You can choose the ideal lighting fixtures for your over-sink area by aligning them with other light solutions in the space. To ensure maximum impact and cohesive space, go for fixtures that are relative in terms of material, color, and style.
Pros and Cons of Having Above Kitchen Sink Lighting
Pros
- Installing lighting fixtures above the sink area provides focused and adequate lighting for tasks like washing dishes, preparing meals, cleaning vegetables, and much more. It ensures that you have proper visibility.
- The right lighting fixture above the sink area serves as a decorative element, along with being highly functional. It can become a focal point, thereby adding visual appeal and personality to the space.
- Kitchen sink lights are available in a magnitude of varieties, like ceiling lights, pendant lights, flush mounts, lanterns, chandeliers, and much more. You can choose the ones which work well for your kitchen decor.
Cons
- You will consider choosing the light fixtures depending on your ceiling height and space layout. This will restrict your choices when it comes to going for large and elaborate lighting solutions.
- Improperly positioned lighting fixtures and excessively bright ones can create a potential glare and shadow, thereby making it difficult to work near the sink area.
- Lighting fixtures above the sink area are more prone to splashes, grease, and moisture. Regular cleaning and maintenance are necessary to keep the fixtures looking their best.
Final Thoughts
All in all, by carefully selecting appropriate fixtures and considering your specific needs along with the kitchen layout, you can maximize the benefits of the above kitchen sink lighting, thereby minimizing any drawbacks.
Styling the light above your kitchen sink offers you the opportunity to enhance the functionality and aesthetics of your kitchen. There are vivid lighting solutions to suit every style preference that can transform your space into a visually appealing focal point.
With the right lighting, you can create a welcoming and classy ambiance without compromising on practicality.
Frequently Asked Questions
Why is Over Kitchen Sink Lighting Important?
Over the kitchen sink, lighting is important because it provides ample task lighting for chores like washing dishes, cleaning vegetables, food preparation, and other activities. Additionally, it adds a touch of personality to the space making it a focal point.
What Types of Lighting Fixtures Work Well for Above Kitchen Sink Space?
There is a wide array of lighting fixtures that work well for different kitchen layouts and decor. You can choose from a comprehensive range of chandeliers, track lighting, flush mounts, pendant lights, lanterns, and much more.
Should I Go for Warm White or Cool White for Over Sink Lighting?
The choice between warm and cool white depends upon your personal preference. Cool white offers a brighter and more energizing feel, while warm white provides a warm and cozy ambiance.























































































































































































